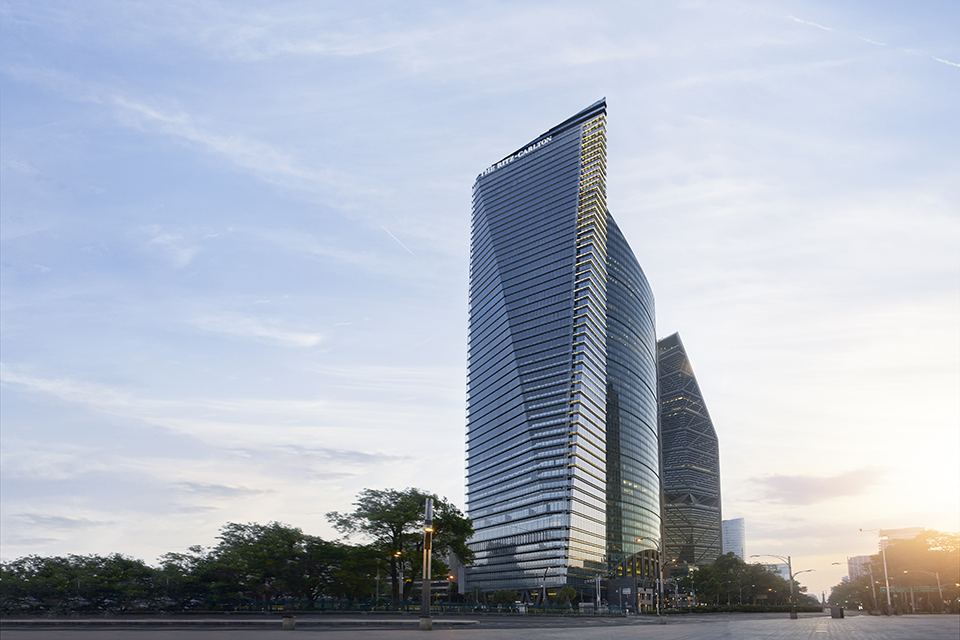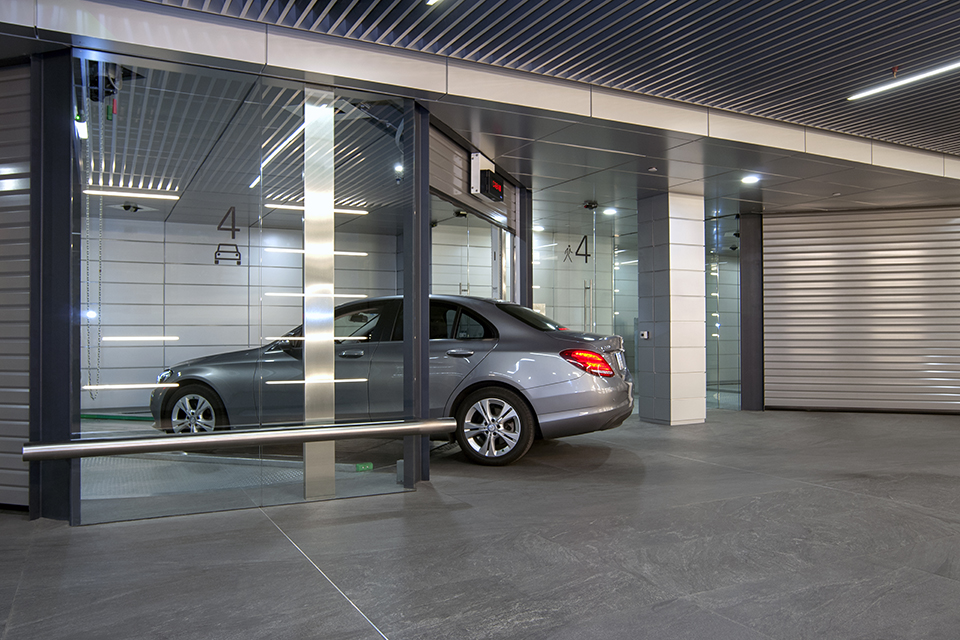Lightness and Transparency
- Text: Moritz Osswald
- Fotos: Edgardo Contreras, Luis Sánchez Núñez de Cáceres
The planning, conception, and construction of the Chapultepec Uno skyscraper in Mexico City occupied a period of ten years. The architect Salvador Nuñez, who is the managing director of Taller G, sheds light on the creation of this architectural icon, on its earthquake safety measures, and on the relationship between this solitaire and the city.

Moritz Osswald: How was Chapultepec Uno conceived?
Salvador Nuñez: In addition to simply creating a high-rise building, it was in particular a question of a building that would serve as the boundary between the forests of Chapultepec and the Paseo de la Reforma, a boundary between nature and urban space. A building with an absolutely contemporary character, and an avant-garde vision that emphasizes traits such as lightness and transparency. It was intended as an icon of Mexico City.
With regard to architecture, Mexico differs from Germany first and foremost by virtue of the presence of powerful earthquakes. Chapultepec Uno was designed to be earthquake resistant. How was this achieved?
Currently, the tendency when it comes to building in earthquake regions is to allow the structures to move with the seismic activity, thereby avoiding a collision between forces. With this project, this became impossible, since the building is sited so close to the Torre Mayor, and is oriented toward the east. Given this proximity, our building had to be extremely rigid. Our supporting structure was given a system of counter air vents designed to dissipate the forces produced by an earthquake. These take the form of diagonal metal structures under tension that tie together the columns of the building every three stories, dissipating the forces into the ground floor in the event the building is shaken by seismic forces.
With regard to the history of architecture in Mexico, the architect Laure Nashed has emphasized that in this country, architects have tended to serve primarily the upper classes.This changed only with the devastating earthquake of 2017.
The history of architecture is a history of power: palaces, cathedrals, monuments. Today, we architects must also contribute to urban planning and to achieving balance – we need to design everything, from simple dwellings to mixed-use buildings. Every difficulty becomes a special challenge. In some cases, we work with conventional systems. In others, the task demands a search for daring answers, that we take advantage of the most advanced technology, for example the robotized parking system of Chapultepec Uno.
What does the building give back to the city?
First, the building accommodates a large number of workplaces for people from all social classes. Secondly, the citizenry identifies very strongly with this building: it reinforces a sense of belonging among city dwellers. Strolling along the Paseo de la Reforma and observing the passersby, you will notice people from all social classes standing there taking pictures of the building. They linger there and just admire it. Viewed in this way, it is an integral part of the city.
The Necessity for Erecting High-Rises on Small Building Lots
APS/WÖHR, Mexiko-Stadt

The engineers Frank Stockenberg and Javier Lachica have equipped the skyscraper known as Chapultepec Uno with a fully automated, subterranean parking system. In this interview, they explain how the limited parking space available in Mexico City is optimized, and why robotized systems are particularly well-suited to achieving this.
Moritz Osswald: In a metropolis as densely settled as Mexico City, how can scarce parking space be exploited intelligently?
Frank Stockenberg: In Mexico City, there isn’t much available space left. In order to achieve added value in relation to the basic cost of the plot, it therefore becomes necessary to erect high-rises on small building lots. The costs here are horrendous. When erecting a building having such a height, the intelligent approach is to construct parking facilities based on a robotized parking system.
What does such a parking system have to offer?
Javier Lachica: Three variables allow such a system to provide a practical solution: the size of the building lot, the permissible density, and the geometry. With lots where building regulations permit greater development density, it also becomes necessary to provide a certain number of parking spaces. This number is dependent upon the number of units that are for sale, or the square meters of surface area that is to be leased – regardless of whether the surface area is used for office space, hotels, or commercial utilizations. Fully automatized systems entail a far more stringent geometry than conventional parking systems, but by virtue of their design efficiency, they are capable of optimizing space utilization.
So for cities, subterranean parking systems are the future?
Frank Stockenberg: In many countries around the world, they are already the present. Here in Mexico City, for example, a number of such systems are already in operation.
Javier Lachica: Much depends upon future developments related to the automobile and to human behavior. When the concept of carsharing becomes more prevalent, for example, the need for parking spaces in cities will become less urgent. The parking system for Chapultepec Uno is the largest ever constructed by WÖHR.
Javier Lachica: In the past, WÖHR has developed similar, independent systems. But as a single, unified system, this is the largest ever built worldwide. Whether by WÖHR in Germany or APS here in Mexico. To see it is to realize that its beauty transcends all of the obstacles and challenges involved.



