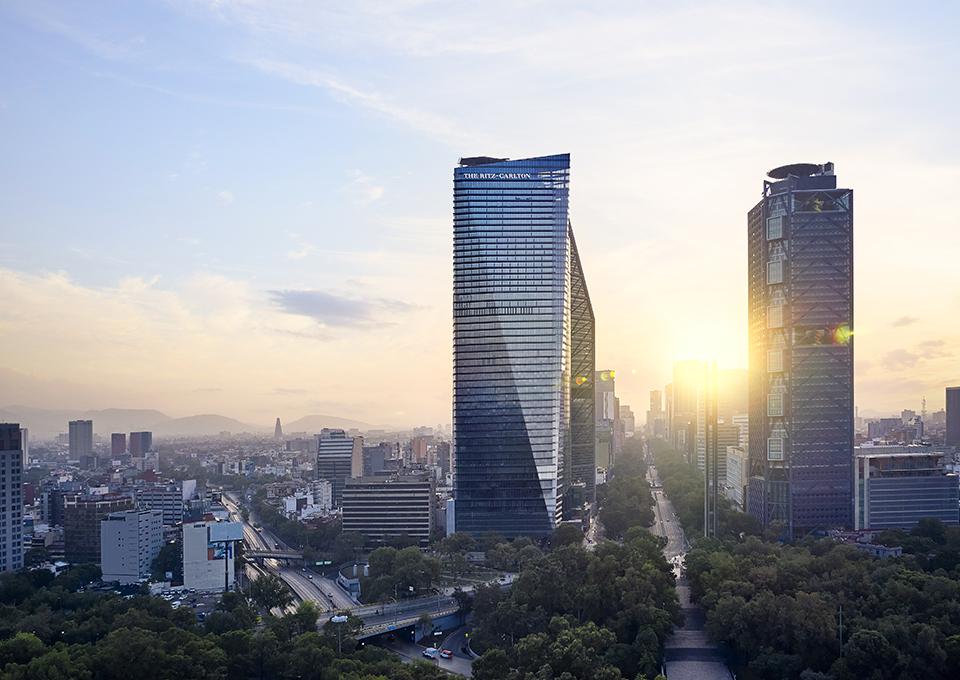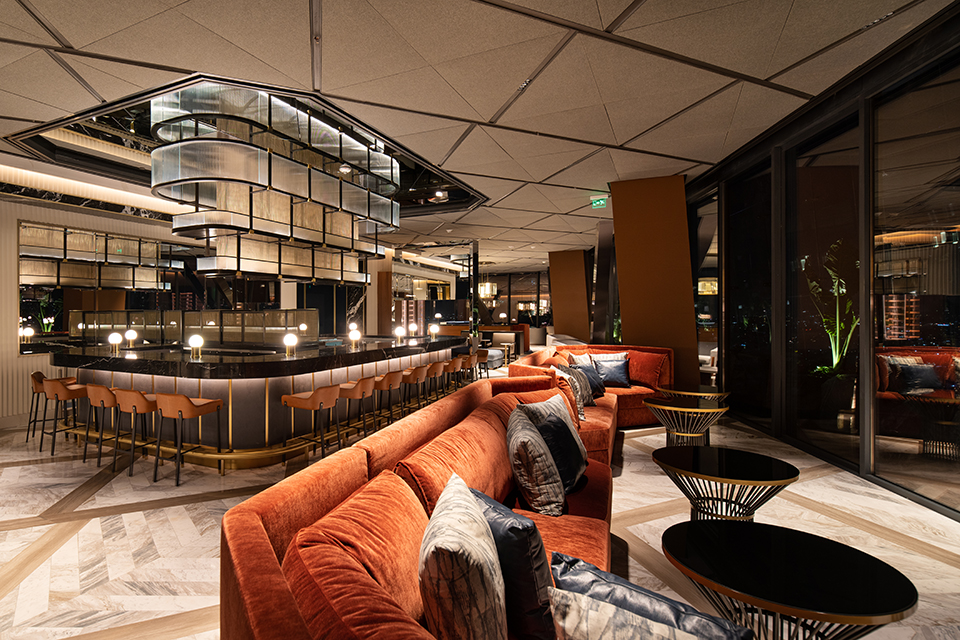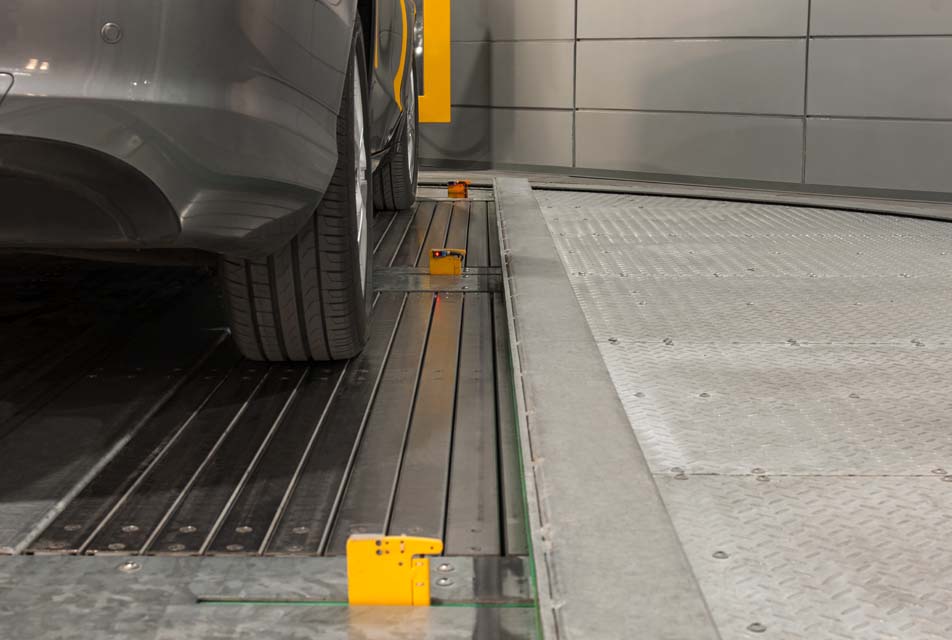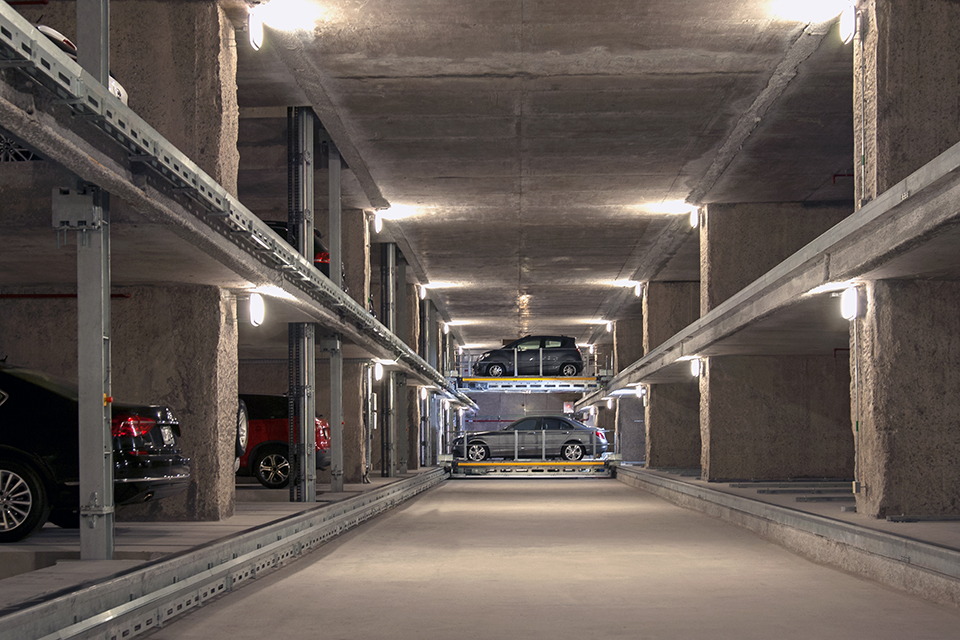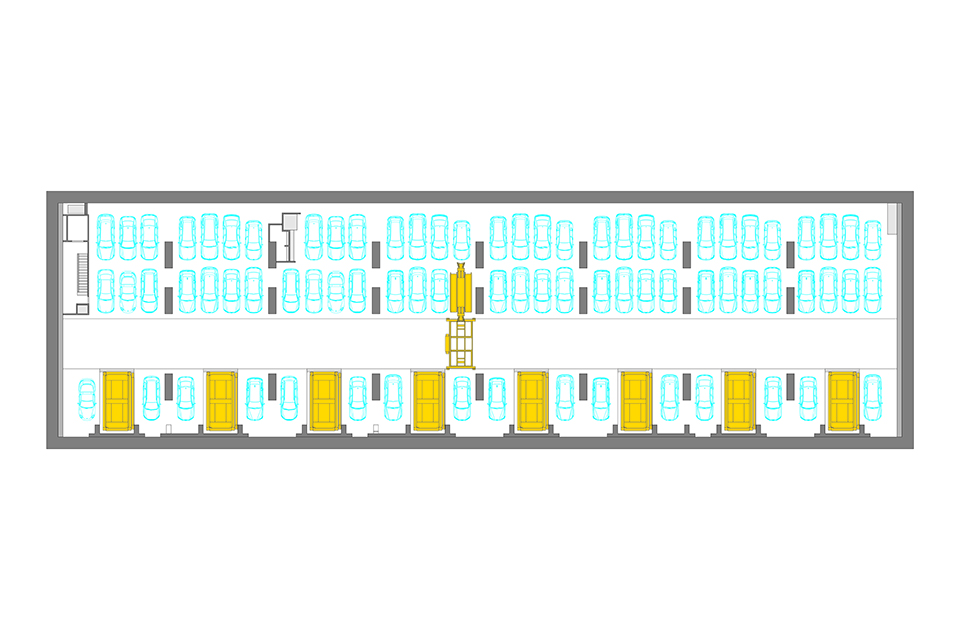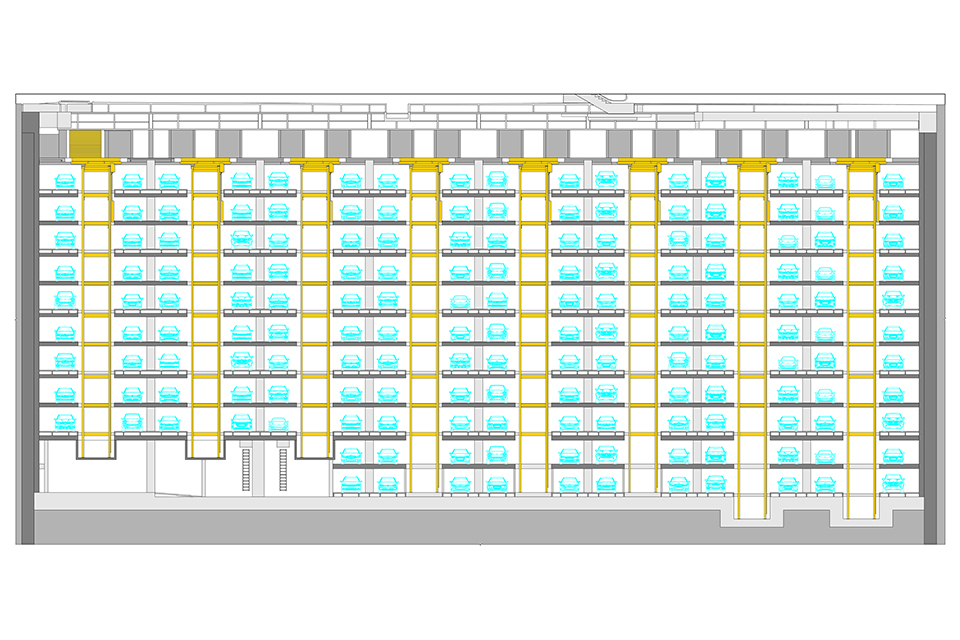Glass Pencil
- Text: Moritz Osswald
- Photos: Edgardo Contreras, Luis Sánchez Núñez de Cáceres
Mexiko-Stadt fordert das tägliche Leben heraus: Luftverschmutzung, Lichtverschmutzung, Erdbeben, verstopfte Straßen, dazu die schiere Größe der 22-Millionen-Metropole. Wohn- und Parkflächen fehlen. Der neue Turm Chapultepec Uno beherbergt Büros, Wohnungen und Zimmer der Edel-Hotelmarke Ritz Carlton. Das Luxusbauwerk markiert die Grenze zwischen Megastadt und Ruheoase.

Visitors who ascend to the 60th story and stroll onto the heliport enjoy spectacular views across the Bosque de Chapultepec, the ‘Central Park’ of Mexico City. The inauguration of Chapultepec Uno is imminent – a quiet affair with little fanfare, given pandemic conditions. Awaiting visitors to the new skyscraper are exquisite Turkish marble and black granite walls, which emphasize an atmosphere of contemporary nonchalance. The most astonishing aspect, perhaps, is the sense of tranquility.

The noise of the vibrant surroundings is excluded. The twoshell glazed facade with internally circulating air also ensures that no thermal energy is lost. Spacious terraces on the every level exclude the hustle and bustle of the metropolis from the serenity of this luxury object. The tower contains more than 4,000 square meters of surface area. With a location on the emblematic Avenida Paseo de la Reforma, so steeped in history, the building rises to a height of 241 meters.
The street runs through the city to a length of 15 kilometers, and skirts the Bosque de Chapultepec, the green lungs of Mexico City. The Castillo de Chapultepec, which presides over its landscaped surroundings, was once a military academy. It also functioned as an imperial or presidential residence. Today, the palace houses the Museo Nacional de História (National Museum of History). On Sundays, when admission is free of charge, large crowds stream in.

Chapultepec Uno is a mammoth project in a mammoth city. The structure functions as a hyphen between nature and the city, between primeval origin and the future. What distinguishes it from neighboring skyscrapers? Simply, the view, replies the architect Salvador Nuñez. The spectacle of the forest and the palace is only one of many special features. Even more striking is its conception of maximization: Chapultepec offers a great deal of usable space on a small footprint. From the outside, the building resembles a slender, compact writing implement.

Chapultepec offers a great deal of usable space on a small footprint.
Opening up within, however, it is a grandeur that – in a metropolis as cramped and confined as Mexico City – has a restful effect. Technologically, the tower is a melange, its constructive elements attributable to globalization: engineering from England, elevators from Finland, facade from China and Mexico. Found belowground is the WÖHR parking system. Users descend with their cars via a ramp. A keychain containing a builtin RFID chip is held up to a security column, whereupon a little monitor displays a cubicle number. The door to the cubicle slides open, and the automobile can be slowly maneuvered into the parking space. Four so-called light curtains perform an analysis to determine whether the car is positioned optimally, or whether minor corrections are necessary. This is vital if the fully automatic system is to function. Upon leaving the cubicle, users receive reminders: has the handbrake been applied? Has the motor been turned off? The lights? Only upon receiving confirmation does the fully automatic parking system initiate the process. The rotary plate maneuvers, transporting the car from the first and into one of altogether 12 subterranean levels, where it is parked. In just 15 seconds, the process is complete, and the automobile is locked in a fully inaccessible “vault.” There is space for 80 vehicles on each level. Perpetual movement prevails. WÖHR has chosen to rely on a “chaotic system.” The term refers to an approach that avoids assigning users fixed parking places for their automobiles; instead, the selected parking space changes constantly.


This generates constant momentum, along with the optimal utilization of the system. With regard to both hardware and software, the intelligent, fully automated parking system is a unique development of WÖHR. The centerpiece of this technology consists of thousands of sensors. They convey the vehicles securely on a type of conveyor belt that transports them to their assigned parking boxes. To retrieve your car from the subterranean parking garage, you hold up the keychain with integrated chip to a display monitor in the waiting area. In 3 minutes at most, your car stands before you and – thanks to the integrated rotating disk – facing the exit.

Product Information
WÖHR Multiparker 750: 424 parking spaces in a high rack, system without pallets, 12 underground parking levels, operated via RFID chip, length 5.25 m, width 2.20 m, height 2.00 m, platform load 2,500 kg, total parking area 895 sq. m, area per parking space 2.2 sq. m.
Chapultepec Uno
Architects
Taller G is a leading architectural office that was built on the foundation of a 30-yearlong collaboration with kmd architects, the founding principals of its Latin American practice. In 2012, this leadership established a new enterprise with a focus on Latin America. With more than 20 years of experience designing workplaces for international firms, Taller G has implemented projects in a number of Latin American nations, among them Mexico, El Salvador, Costa Rica, Panama, Colombia, Brazil, and Argentina.


